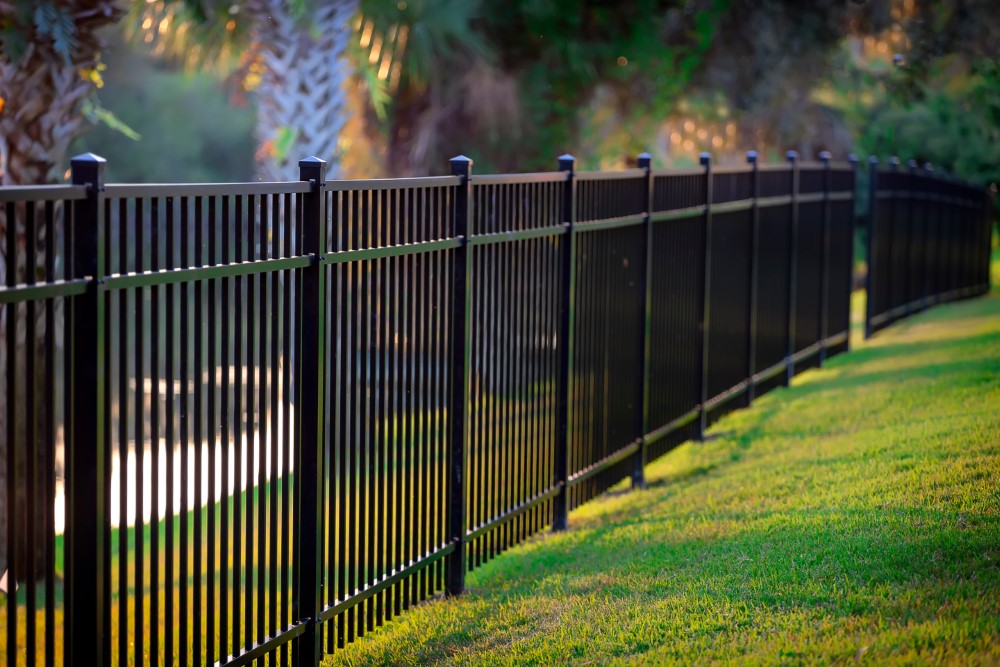Villa Sept Petites – The Surprising Contrasts

Located in Belgium, this eclectic house is next on our dream home list, mixing in the old with the new in an extremely interesting way. The Villa Sept Petites was built in 2017 in Ham-sur-Heure-Nalinnes.

Created by Goffart-Polomé Architectes, the villa started as a restoration project to enhance the quality of the ground floor by making sure it reconnects with the garden.

Therefore, the semi-buried cellar was reconverted into living spaces leading out into the gardens, while the upper levels were turned into a parental suite.

Since the whole entrance was revised, a new floor was created for the whole house floor. The plinth houses a new function as the family’s life is more oriented towards the garden.

There’s also a beautiful patio on the ground floor, to bring natural light inside the home.


One of the most striking features of this home is the contrast between the old and the new. On the outside, that’s obvious in the way the plinth looks and the way the top floor does.


On the inside, you can find modern design, iron, wood, and rough concrete, an unexpected turn once you walk inside the home. There are clean lines and a minimalist approach to furnishing the place.

We find the Villa Sept Petites to be so interesting to look at and so surprising, both on the inside and the outside.






