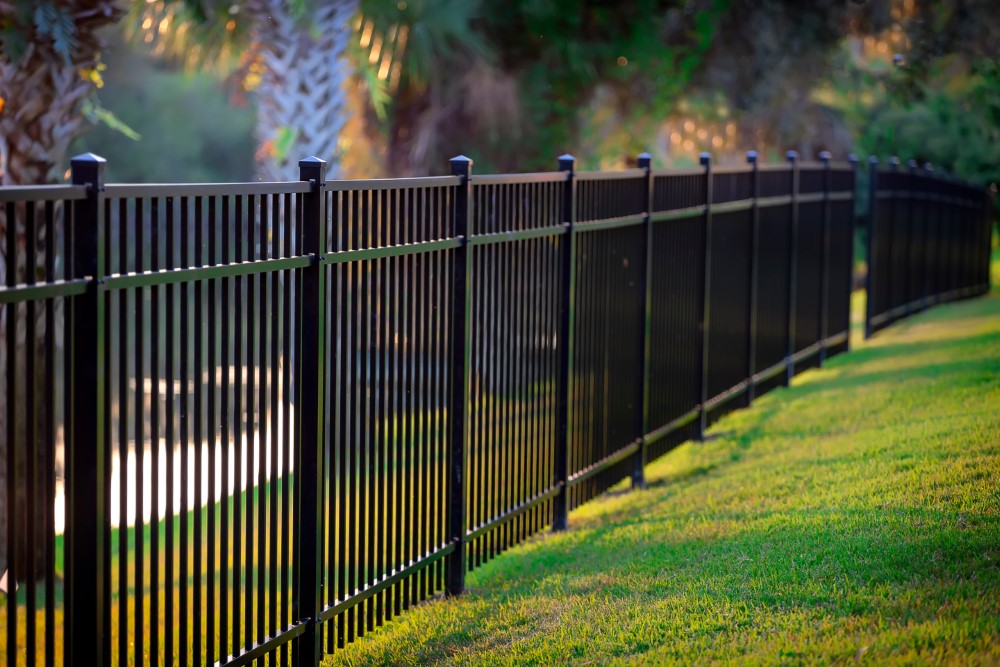Markéta Bromová Designs a Mountain Retreat – Azure Magazine


Sometimes what makes a great interior is a singular bold gesture set against a serene, impeccably crafted background. In an 83-square-metre weekend apartment by Markéta Bromová, that statement piece is the fireplace, clad in a convex green tile.
“We knew what the fireplace cladding should look like, but for a long time we couldn’t find a supplier who could make it or a ceramic company that had similar ones in their portfolio,” explains Bromová. After six months of searching, she and her team came across the perfect tiles — designed by Sebastian Herkner for German brand Kaufmann Keramik — on Pinterest. “Their colour refers to the atmosphere of old mountain cottages, while the shape brings an element of modernity and elegance.”

Tiles by Kaufmann Keramik clad the fireplace in the weekend home.

On the other side of the corridor that divides the home is the open-concept kitchen.
The impetus to reference cozy mountain homes makes sense. The weekend apartment accommodes a family of five from Prague who like to go skiing in the Jizera Mountains, on the border between Czechia and Poland. “They were looking for something contemporary,” explains Bromová, “but wanted an interior that would refer to the history of the old chalets and cottages.”

The ceiling lights in the dining area by Czech brand Severské. All the main furnishings (except the chairs, by TeakPeak) were created bespoke by the architects.
Clad in the bold 3D tiles, the hearth is an architectural presence that anchors the living room. Just as uncommon is the custom-designed, mason-built wraparound sofa, which is made of brick and concrete slabs.
“From the start, we debated with the clients that the seating by the fireplace should not be a standard, traditional seating solution,” explains Bromová. “When designing it, I was inspired by John Lautner’s famous Los Angeles villa. I liked the idea of the seat and the fireplace coming out of one plinth, one material. This concrete, which the contractor developed thanks to our requirements, became an element that blends seamlessly into the whole interior.”

A concise palette of oak veneer, textured concrete and polished concrete flooring defines the interior.

River sand in the cement mix gives the concrete its speckled texture – a finish that is carried over to the counters in the kitchen. The kitchen cabinetry is made of oak veneer, and that richly pigmented material, along with the textured concrete, also recurs in the bathroom. There, oak veneer panelling wraps the sink and storage into one overall piece of millwork. “My clients and I used to refer to this piece of furniture as ‘the portal’.”

The washroom enclosure, or “the portal” as the architect calls it.
Of the concise palette she has devised, Markéta Bromová explains, “There are only a few materials that flow through the whole apartment: concrete slabs with river sand, oak stained veneer that is stacked side by side to give the impression of planks. The flooring is uniform in all the rooms, so as to emphasize the simplicity of the interior.”






