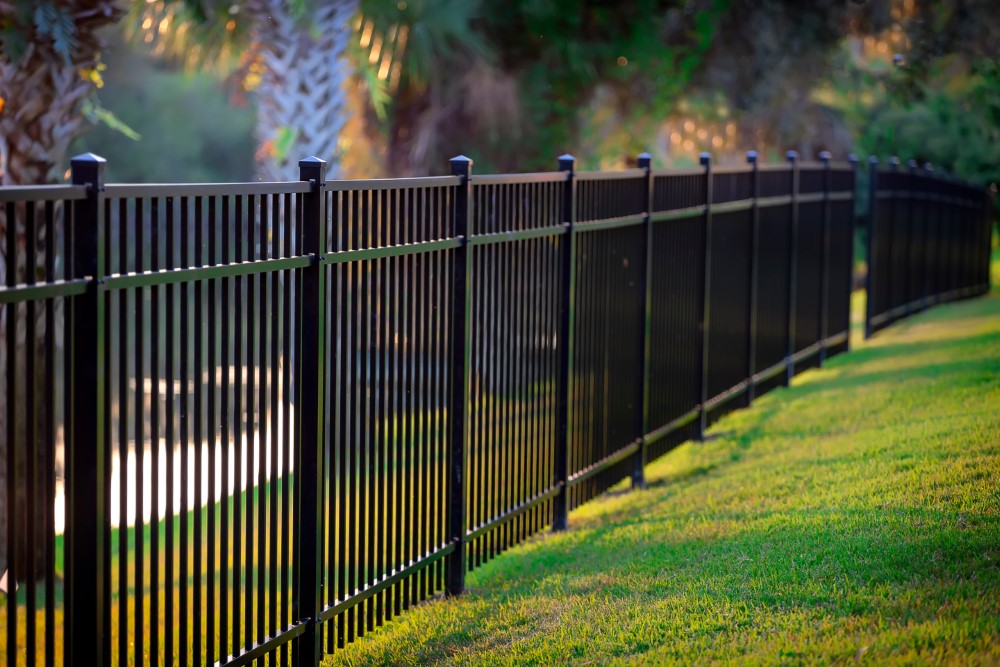Like a Well-Worn Coat: A Design Couple’s Snug, Earthy, Reclaimed House in the UK

From time to time we run across a designer and quickly spend the rest of the week deep-diving through their entire portfolio. Such was the case with UK-based Ridge & Furrow, the project of husband and wife Elle Kemp and Martin Gane. “It’s the amalgamation of our various skills, plus the realization after we finished building our own home and garden that we’d like to do this for other people full time,” says Elle.
Fittingly, our first feature on Elle’s and Martin’s work is their own home in the Cotswolds, an old barn the couple bought in 2012 when Elle was seven months pregnant with their first child (their son Claude is now 9; Gilbert is 6). “It wasn’t love at first sight,” Elle says of the house. “Ours is not one of those barn conversions that you might typically imagine—no great theatrical open spaces of soaring scale, no grand timber frames sweeping to the ceiling. Its delights took longer to appreciate.”
Which is somewhat of an understatement. “The only things here when we bought the place were the brick and stone walls and the outer roof structure. There was no floor, only mud, and no upper story. But unusually for an agricultural building, it was designed by an architect, Benjamin Bucknell, in the Victorian era,” Elle says. “We discovered that the original plans are in the Gloucester archives.”
Martin did all of the building, adding stairs and free-standing timber frames, designed by the couple, to create room upstairs, and the two added reclaimed materials to divide up the downstairs and upgraded doors and windows to make the house livable and warm. “All of the original material of the building remains, but in some spaces it’s covered up in order to add insulation or to meet building regulations,” says Elle. “All the layers we’ve added are breathable, using natural materials such as cork, lime, and sheep’s wool and avoiding impermeable materials like plastic, plaster board, and standard insulation.”
“Living in a Victorian pigsty,” Elle self-deprecatingly describes on her Instagram, but the finished effect, though rustic, is layered, laid-back, and sophisticated. Join us for a look at their family’s snug, reclaimed house in pleasantly “muddy” hues.
Photography courtesy of Ridge & Furrow.







